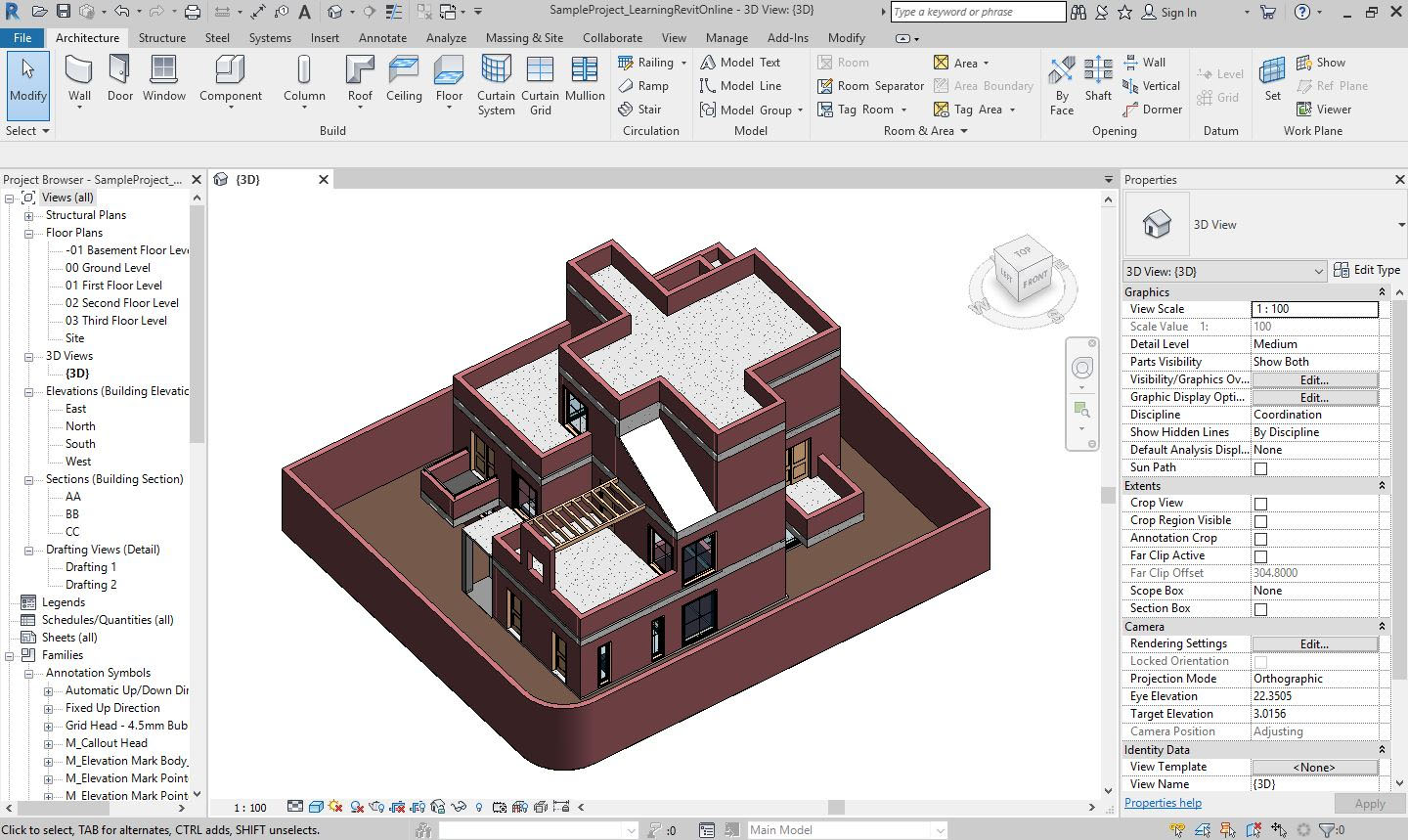
Course Syllabus
- Introduction to Revit interface and basic tools
- Creating and editing 3D geometry: walls, floors, roofs, stairs, etc.
- Applying materials, textures, and finishes
- Dimensioning and annotating drawings
- Creating and manipulating families and components
- Working with schedules and quantities
- Collaborating with other Revit users and importing/exporting drawings
- Using Revit's BIM (Building Information Modeling) tools to create detailed models
- Using visualization tools to create photorealistic images and animations
- Customizing Revit with add-ins and extensions
Student Work
Demo Lecture Available
Please fill to form or contact to our home branch for more information
