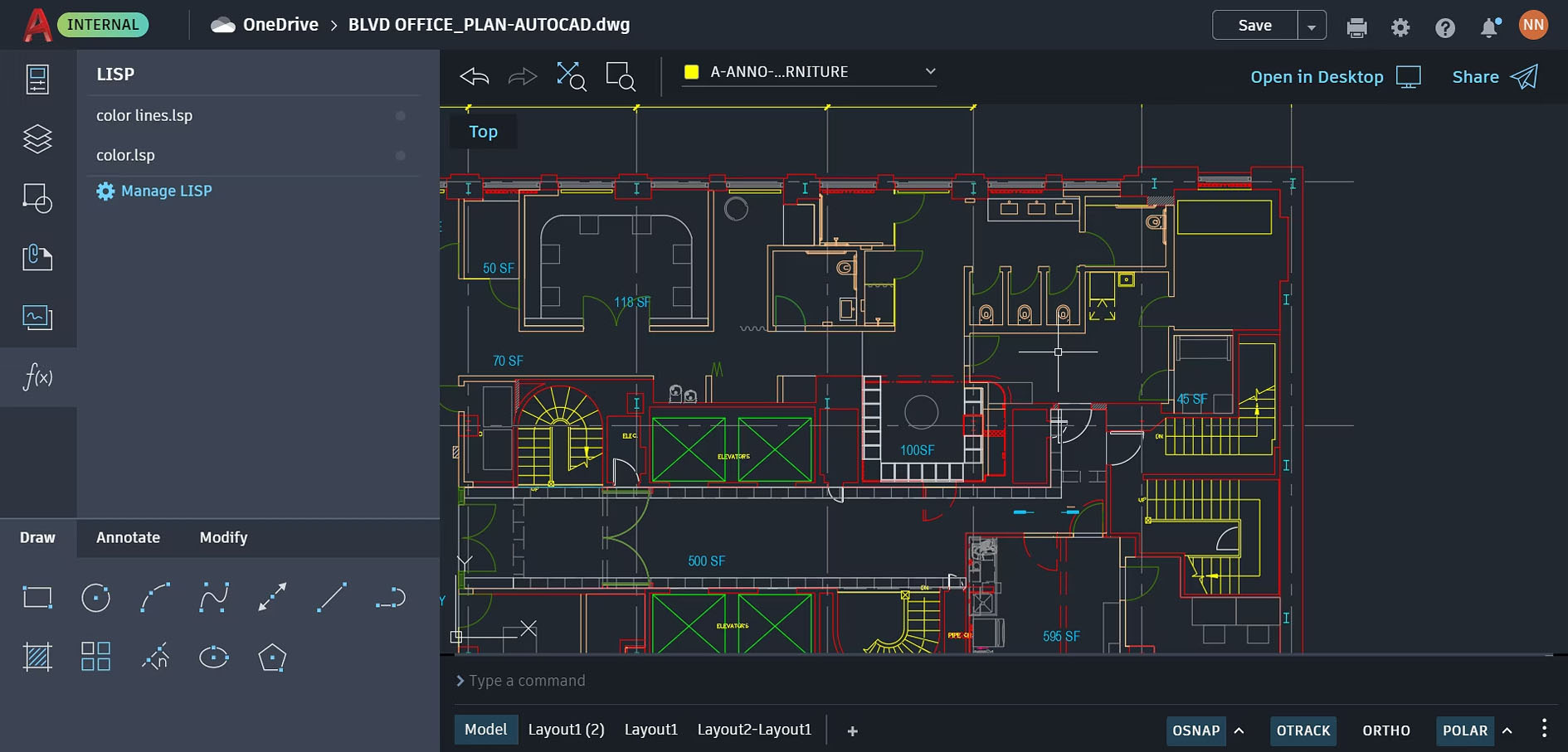
Course Syllabus
- Introduction to AutoCAD interface and basic tools
- Creating and editing 2D geometry: lines, arcs, circles, polygons, etc.
- Creating and editing 3D geometry: extrude, loft, sweep, etc.
- Applying layers, colors, and linetypes
- Dimensioning and annotating drawings
- Creating and manipulating blocks and symbols
- Working with layouts and views
- Creating and editing surfaces, meshes, and solids
- Using AutoCAD's 3D modeling tools to create complex objects
- Using rendering tools to create photorealistic images and animations
- Collaborating with other AutoCAD users and importing/exporting drawings
- Customizing AutoCAD with macros, scripts, and menus
Student Work
Demo Lecture Available
Please fill to form or contact to our home branch for more information
